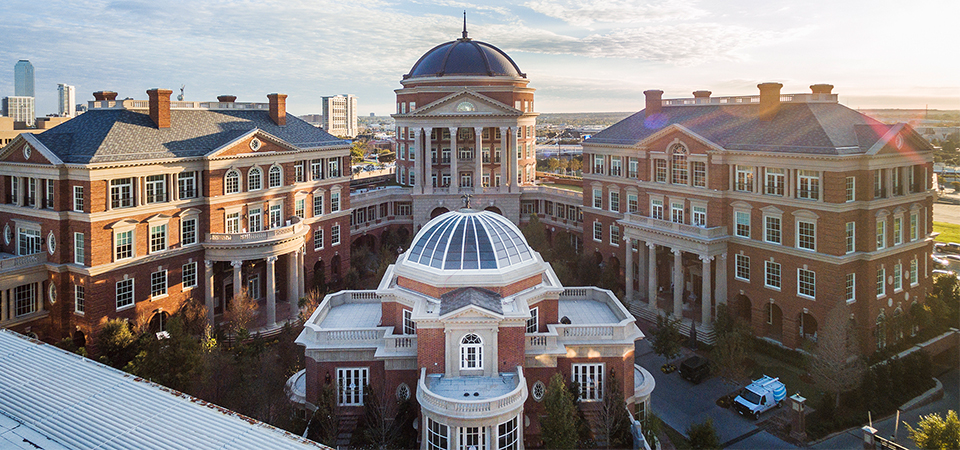Last week, we were honored to join Crow Holdings to host over 30 TREC members for a tour of Old Parkland, specifically their new West Campus. The Old Parkland West Campus is a project we’re particularly proud of at The Beck Group. We acted as both the architect and builder on this project, alongside design consultants, so we know firsthand it’s uniquely designed, highly detailed and timeless.
For those of you newer to town, a quick history. The Old Parkland Campus was the original municipal hospital for the City of Dallas until it was closed in 1951. When the hospital moved to a new facility, the existing campus sat empty for many years. In 2006 the visionary Harlan Crow started a series of renovations and new builds, including the Old Parkland West Campus buildings, which began in 2011.
It’s easy to see that the entire campus is built in the Jeffersonian style. While many newer buildings try to emulate this style, what’s unique about the buildings of the West Campus is the quality of the materials used to bring this style to life – 500,000 handmade bricks were brought in from a brickmaker in North Carolina, the Copper Dome on Parkland Hall comes from Germany and the cast stone was sourced closer to home in Fort Worth. A fun fact – at the time of construction, the project was the largest cast stone project in the country.
Our tour began in the original hospital building where Cole Rothwell of Crow Family Holdings gave us an introduction to the campus, complete with a birds eye view using a to-scale model of the campus. It’s easy to envision the campus spaces in action as employees finished up their day in rows of low walled cubes as we walked through the main building.
Braving the October Dallas heat, we then moved across campus to Parkland Hall. Like any walk across this campus, inspiration and art surrounds you. TREC members were inspired by ornate and powerful bronze sculptures, words from American leaders and Zen-like garden spaces that make the journey from one building to another a real experience.
At Parkland Hall, we stepped inside the Green Dragon, one of the on campus dining areas where employees can grab a bite for lunch or enjoy happy hour. You wouldn’t know that this building is just feet from the Dallas North Tollway. The low noise levels are something we worked hard to accomplish.
In keeping with the nod to American History, the Green Dragon gets its name from the Green Dragon Tavern in Boston. The original tavern was a favorite place for Paul Revere and John Hancock.
Next on the tour was the Pavilion Building. It’s always fun to reveal the surprise this building holds. In the basement is a 160-seat debate chamber that frequently plays host to debate teams from high schools and colleges. The chamber has also hosted business and political leaders, including former President George W. Bush.
The final stop on the tour was the original Nurses’ Quarters, now turned into a pub and gathering space.
The Old Parkland Campus combines the best of both worlds for us and for our client. It’s not only a beautiful space from an architectural perspective; but also a beautiful space from a business perspective, attracting enough tenants to be fully leased. That’s our definition of true success.
We’re honored to bring our architecture and construction expertise to this project. And lastly, we’re grateful for our event emcee Chris Hipps, CBRE and Cole Rothwell, Crow Holdings.
