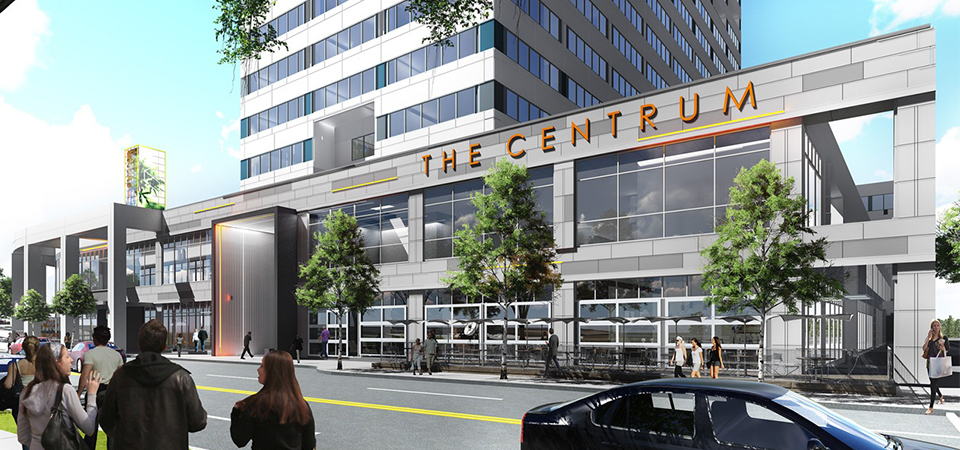Nestled in the bustling Oak Lawn neighborhood sits a deconstructed, 1980s tower starving for attention. Upon arrival to TREC’s Leadership Alumni Neighborhood Lunch, the signs lead me under the building into a renovated parking garage with a fresh coat of white paint and large orange text. This is my first introduction to The Centrum’s robust future.
“We strive to create an environment that fosters innovation and cultivates connection at a human scale.”
Chad Cook and his team at Quadrant Investment Properties built their brand on finding underutilized or mismanaged properties and transforming them into unique spaces. The Centrum’s previous owner, at the early age of 21, was gifted the property from a family member. Since then the property has suffered and tremendously fallen under neglect over the past few decades. Chad, who is an ALC alumnus and previously worked for Hillwood Properties, was motivated to leverage the popular Oak Lawn/Uptown location and transform it into a destination that attracted creative industries and businesses, popular restaurant and retail users, and hip residential tenants.
Therefore, Chad and his colleagues set out on a road trip to research existing, successful models that attracted just that. What would it take to inspire a new generation of creative innovators? The collected consensus included modern architecture with clean lines and artistic details as well as community spaces, both public and private, to encourage interaction, reflection and relaxation.
“We believe that great ideas can happen within great spaces.”
Naturally, the next step was to build a design team that shared Quadrant’s vision and start collecting big ideas over, well, a cooler of beer. Chad made it clear early on in the discussion that he and his team strive for excellence, but they don’t take themselves too seriously. They also share the sentiment with the creative culture that sometimes taking the edge off and throwing back a couple beers can be a catalyst for idea generation that may not otherwise be realized. So, they did just that.
Merriman Associates, the architect, and Entos, the interior designer, spent the next several months generating concepts and developing a new vision for The Centrum. Soon, Chad and the team landed on a fresh design that respected the original architectural intent while giving The Centrum a modern, industrial look and feel. Construction is underway and amenities include the expansive, ground floor courtyard that will showcase the $1 million conference room; an architectural jewel that overlooks the courtyard and is only available to The Centrum’s tenants.
After Chad’s synopsis of the process we were all invited to the fifth floor to tour one of the community spaces. The interior space included a kitchen, a casual conversation area, a conference room equipped with a large flat screen TV, and an expansive exterior roof terrace that overlooks the central courtyard.
It’s safe to say that the future of The Centrum is bright and it is clear to me that if Chad and his colleagues ever invite me over for a couple beers, I’ll take them up on it.
Emily Henry serves as TBG’s Purpose Keeper to promote TBG’s Purpose, Mission, and Vision in all programs, practices, and initiatives. Emily wears many hats that support people and culture, internally and relationship building and business development, externally. Emily joined TBG in 2006, is a Professional Landscape Architect and a University of Georgia alumnus.
